Update! I’ve added more detailed pictures!
My kitchen was in a rare state of pristine cleanliness on Sunday (probably because there was nothing left in the fridge, and we were all too queasy to eat), so I took advantage and grabbed a couple of shots of the clear countertops to show you the transformation of this space from what it was when Drew first moved in.
There’s Mr. Happy Dance.
Ok, so Drew bought the house first, and I moved in later after we were married, but re-doing the kitchen had always been pretty high on his, and then our, list. Of course, we hemmed and hawed and thought about how much money this was going to cost us, and procrastinated some more. About a year after we were married, he heard a rumor that Ikea had all their cabinets and appliances on sale, so we embarked on an intense 3 months of design and renovation. We wanted:
a big stove
a big fridge
a big sink
a pantry
to use every inch of space in this small room – which is Ikea’s specialty, isn’t it?
Using Ikea’s kitchen planner, and arguing about the space for a month, we finally agreed to a plan. If you’ve never built a kitchen from Ikea before, let me tell you, it is quite the endeavor! There is probably no way I would go through it again. We had to count and recount every bolt, handle, hinge, door, back piece, side piece, front piece and every little accessory. Then we spent about 8 hours (8 HOURS!! I love Ikea but geez) at the local Ikea watching the sales lady type everything in, waiting for every little piece to be counted and recounted, and then loading the pieces we were allowed to take home. The rest of the boxes were delivered, and then we had an Ikea explosion sitting in our garage.
We started the pantry first, since I wanted to keep a working sink for as long as possible, and I had the lofty goal of having a new pantry for Thanksgiving. The wallpaper was removed, the plaster was filled in, and the weird felt material under the old cabinets had to be slowly scraped off.
We finished the pantry 2 days before having 12 people over for Thanksgiving dinner. That gave us an interesting advantage – since the new pantry held our new big fridge, we actually had 2 fridges in use for Thanksgiving. One held the 5 gallon bucket in which we brined our turkey; the other held everything else.
I think we waited until after Christmas to begin on the main kitchen. We did the side without the sink first, and found that the walls were not in terrible shape. The first sight of those glass cabinets gave us an incredible feeling of accomplishment! Then, the sink finally came out, and I hated those days of living on paper plates and washing utensils in the utility sink in the basement. I thought eating out was going to be fun, until we’ve eaten at every place in town. That was some serious motivation to get this thing done as quickly as possible!
In the end, we had someone install our granite countertops, and a guy had to come and secure the gas connection to our stove. Drew’s dad taught us how to install the glass tile backsplash. Otherwise, everything else was done ourselves. The big new quiet appliances were from Sears, the sink and cabinets were from Ikea and the glass tile was from Waterworks in CT. Funny story that: I had bought a couple sheets of the glass tile at the Waterworks warehouse sale one year for $3 (!!), on the thought that I might redo the small counter by the back door. That never happened, and we ended up wanting to use it in the kitchen. But we were several sheets short, so we had to buy them retail directly from Waterworks, at around $40 per sheet. The tile only goes right below where the stove hits the wall, since at $40 per sheet, I wasn’t going to put glass all the way to the floor.
I love love love this kitchen, with my 5 burner stove and ginormous fridge, my hidden garbage can and farmhouse sink, and super duper compartmentalization. It is a reason I may never want to leave this house!
Update:
Here are some photos of the inner workings of the cabinets, thanks to the organizational masterminds at Ikea. Please ignore the crap inside my cabinets – after all, this is the fully working kitchen of a crazy family!
We attached a drawer kit to a bottom cabinet door panel to create a pull out space for our garbage can. The setup was a bit shaky, so we added 2 internal drawers at the top for pot holders and random sink stuff, like wire brushes and sponges.
This is the lazy susan for the bottom cabinet. It’s 2 tiers, and is a full half circle that stores stuff all the way in the back corner where daylight never shines.
Another shot of the darkness beyond.
This is the lazy susan for the top cabinet. It’s like a chinese restaurant banquet table, x2! The heights are also adjustable. At this point, Ikea should be paying me for the advertising…
We installed drawers for the pots and pans instead of cabinets, so I didn’t have to crawl into one to pick out the right pan.
You can buy compartmentalization kits to go with your drawer kits, and they’re all adjustable.
The shining star of my kitchen, other than the glass tile, and the stove, and the fridge… is this pseudo pantry. Basically, I walked through the showroom, saw this setup, and said “I want THIS”. It’s a huge cabinet with pull out metal drawers for all the crap you want to hide (which I’m now showing the whole wide world). Of course, the heights are all adjustable.
All of our drawers are full depth pull outs, and we installed little piston spring things on all the cabinets so they can’t be slammed. You can get angry and push really hard, and they all stop within about 1 inch from closing, then close with a quiet whoosh. Like I said, they’re geniuses over there at Ikea.

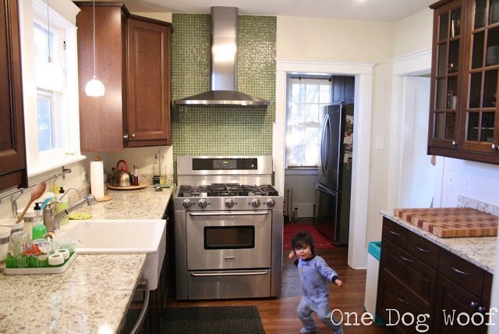
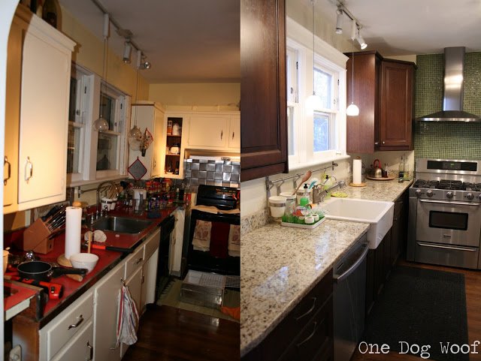
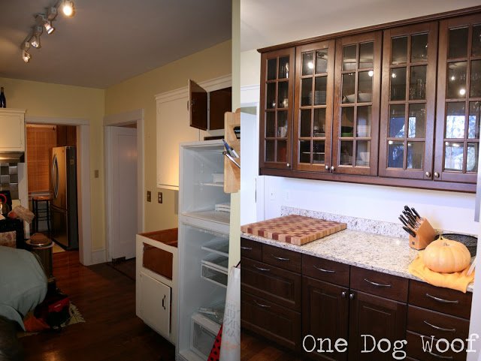

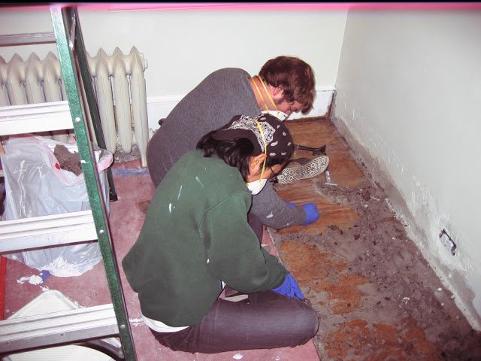
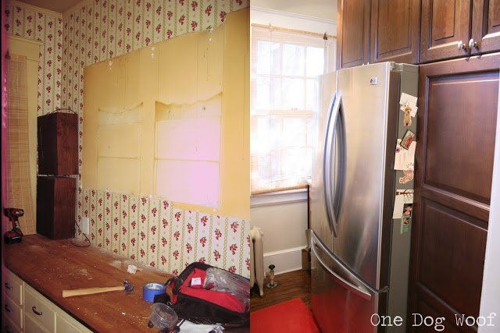
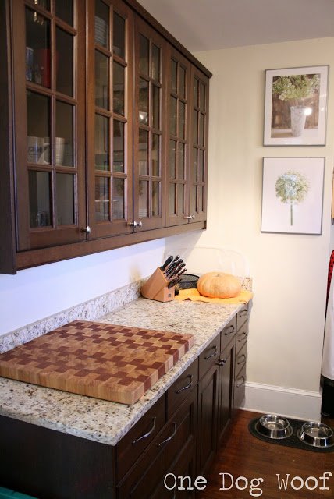
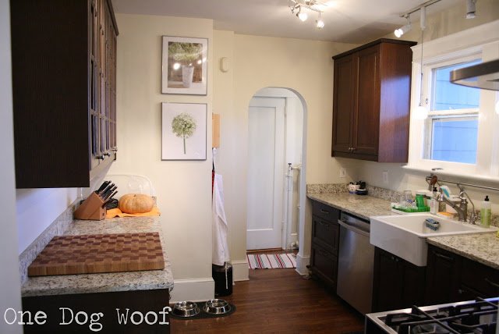
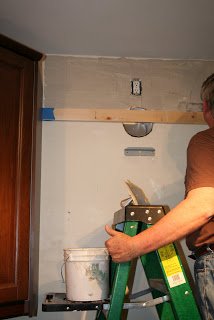
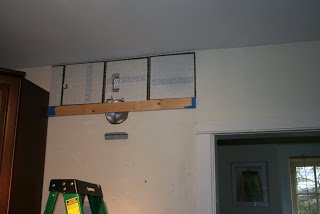
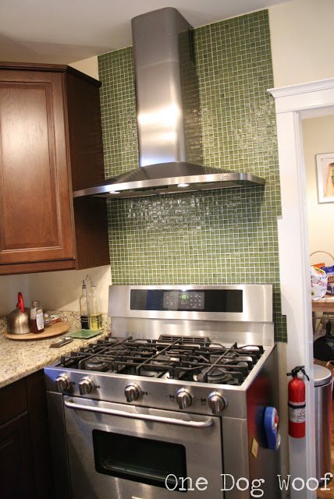
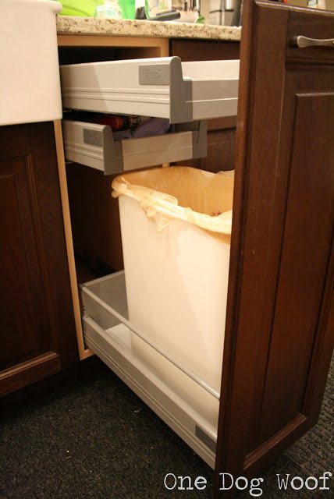
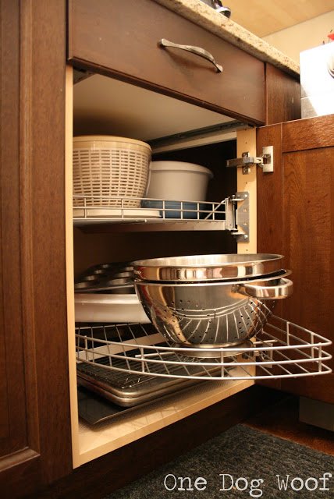
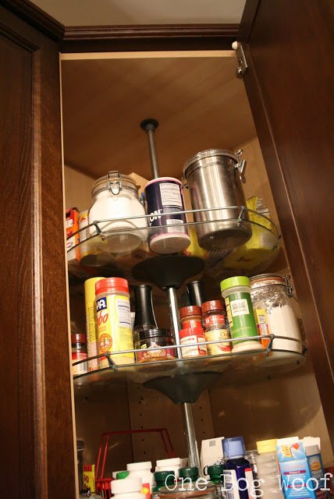
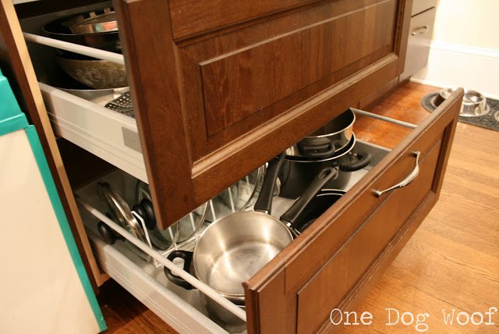
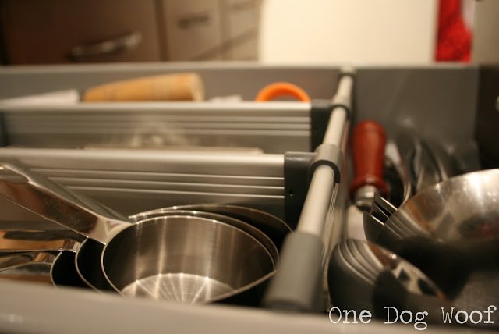
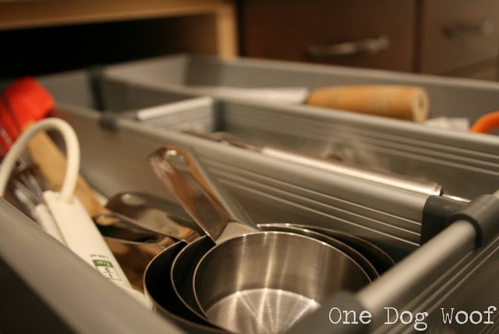
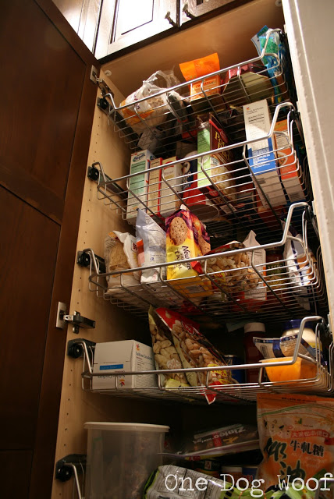
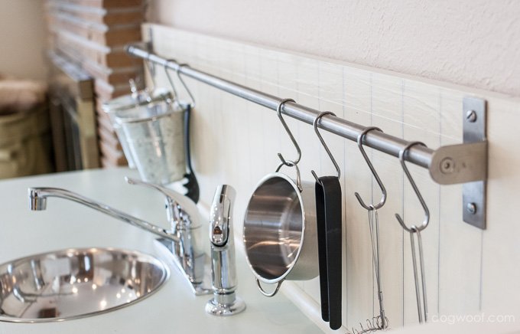
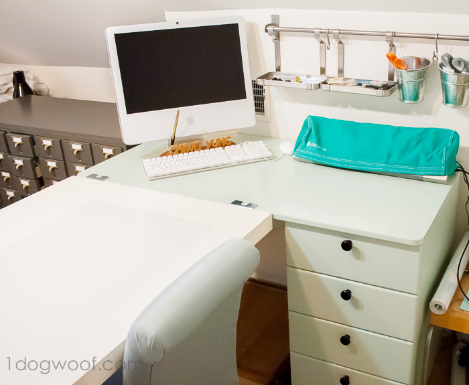

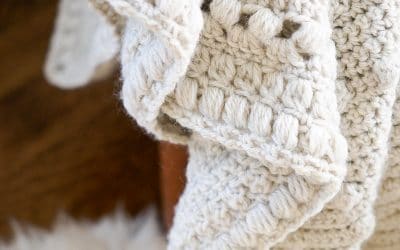
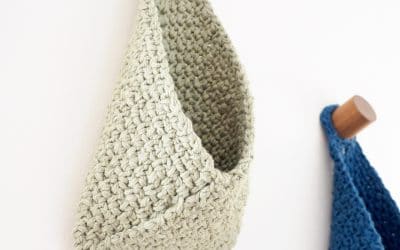
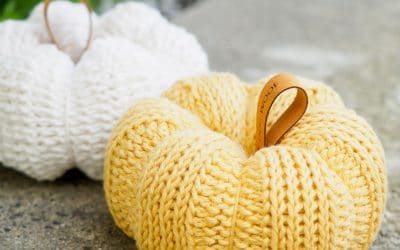
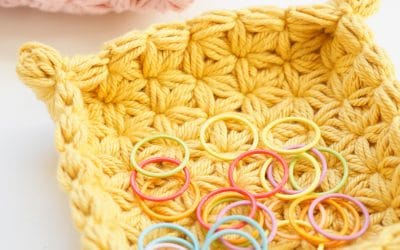
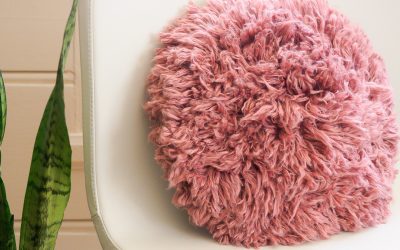
Your kitchen is gorge! A dream kitchen for sure….:)
Your kitchen is amazing! I love how open it is. I meant to stop by last night and invite you to the bloglovin’ blog hop that I am hosting today until next weekend. Bloglovin’ is extremely similar to GFC, but not being phased out. The instructions on how to add it are up on my by blog at http://www.thenymelrosefamily.blogspot.com. Stop over and join in if you get a chance.
WHOA NELLY! That is one beautiful kitchen! I am drooling over those gorgeous cabinets and appliances, and I just love the glass backsplash behind the oven–wow. I am so impressed that you guys did that all on your own! My husband and I are renting right now but we’re starting to shop around for a house and of course everything in our price range is absolutely disgusting. This kitchen renovation gives me hope 🙂 I love your taste and you guys did a fantastic job!
Hi,
I am a new GFC follower. I found you on a grow your blog hop. I would love for you to stop by my site and follow me as well. Also check out our giveaway for a $170 Technogel Pillow if you are interested. Thanks
http://www.chunkyandmonkeymd.com
What a great transformation! I love the farmhouse sink.
Your kitchen looks fantastic. I liked seeing you get your hands dirty too, thats what renovating is all about putting your own stamp on things 🙂
Amazing transformation! I would love for you to Link up at my Linky party via: http://www.ourdelightfulhome.blogspot.com
PS: I am your newest Linky Follower!
Mrs. Delightful
http://www.ourdelightfulhome.blogspot.com
I am considering that same sink. Do you like it? Is it too small? How’s it holding up? Your kitchen is gorgeous BTW.
Nice post dear
Good blog
I am following your blog with GFC
Now follow back my blog with GFC too
http://glamorousgirlblog.blogspot.com/
Nice renovation. Can’t believe that all came from Ikea and you did most of the work yourselves. Impressive! Thanks for sharing, liz
Such a pretty kitchen after so much work! It’s fun to see a non-white kitchen and I’d love to see more of your ‘compartmentalization!’
Beautiful. I love the bang for your buck you get with Ikea! Totally inspiring!
That is great! I don’t think we would have the patience or talent to pull that off. You must be so happy each time you go in there. Great Transformation! I am a new FB fan visiting from Hope Studios. Vicky from Mess For Less
Love it all! I especially love the lazy susans! We have two corner cabinets that go way back and its so hard to reach back there :/ I am also begging J to let me add pull outs to our pantry 🙂
Absolutely stunning! GREAT job!!!
evie @ brown paper packages
oh my gosh, that looks amazing! i LOOOOVE that you have not white cabinets! as good as they look, mine are dark and i need some great inspiration pics that show me little changes i can make. love your kitchen!!
Love it! Thanks for showing us your drawers-lol!
Great kitchen for sure – who knew IKEA could do all this??
Fabulous remodel! I am your newest Linky Follower via the blog hop and would love for you to follow me back 🙂
Very nice kitchen! IKEA is awesome!
Holy cow, that is amazingly beautiful! This project would be perfect for our linky party featuring “Transformations” called Repurpose-Remodel-Reveal, I know our readers would love to see it too! (It starts Friday, March 2nd 2012 at 7:00 am MST and reoccures every 1st and 3rd Friday)
-Whitney @ TheRoosterAndTheHen
Looks Great 🙂 Came over from Simple Home life
amazing! i would love for you to add this to my new link party… spreading the love. please go check it out if you are interested!
http://lovenotesbylauryn.blogspot.com/search/label/spread%20the%20love%20link%20party
{love} lauryn @ love notes by lauryn
Love this! We just posted our Kitchen Fun and Crafty Friday link party and would love for you to stop by and share this…http://kitchenfunwithmy3sons.blogspot.com/2012/03/kitchen-fun-and-crafty-friday-link.html
Totally gorgeous. You are right… IKEA should pay you for advertising! Sounds (and looks!) like all of your planning paid off in a big way. FAB!!!
Very impressive! It all looks very lovely. We recently remodeled our kitchen too and the new functionality this provides is just life changing! LOVE IT.
Looks great – I’m a big fan of IKEA too!
Looks like it was a lot of work, but it turned out wonderful! Thanks for sharing at Terrific Tuesdays.
Rachel
adventuresofadiymom.blogspot.com
you must just love it! good for you!!
I am your newest follower..pls follow back if you can.
Looks GREAT! I’m featuring you today! Question…what font do you use to label pictures!?!? I like it lots! XO, Aimee
Wow! What a great kitchen, I have often said to my husband, I want to have a whole house from IKEA…we have a good start with some furniture!
thanks for sharing!!
Cindy
Absolutely love your kitchen. Such detail. Love the archway and the backsplash. Thanks for sharing.
I LOVE the dark cabinets. It totally makes me want to strip our kitchen cabinets and restain them darker!
Where did you find that 2 tier lazy susan?!? I have a black hole of a cupboard and that would work perfectly!!
You really did a good plan for your kitchen renovation and the changes of your kitchen really looks amazing.Good job.
Wow, that kitchen remodel is amazing and you have time to crochet too! Some people have all the talent …
Lynn
I agree this kitchen renovation Process.
Great renovation! I lvoe the glass front cabinets. Ethan and I were recently commenting that we really love that look. And I guess it would force me to keep my cabinets orderly. 🙂 Thanks for linking up at The Better Half’s Before and After Series supporting Habitat for Humanity!!!
Your kitchen renovation has blown me away! Nice job and an amazing before and after. Thanks for sharing.
ChiWei – That is AMAZING! Can you come and re-do my kitchen? 😉 I’m in love with the green tile!!
It must feel amazing to see the fruits of your labor (in this case your kitchen) ’cause it looks so beautiful! Those countertops look so beautiful and pleasing to the eyes. It gave contrast to the whole kitchen that made it look so stunning. You did a great job on choosing the right countertops and furniture for the kitchen!
Kristopher Diss
you really did a beautiful job! I love how bright & fresh everything looks. What an improvement. keep on sharing more blogs.
Such a pretty kitchen!
I agree this kitchen renovation Process
Thanks for sharing
https://www.urbansales.co.nz/